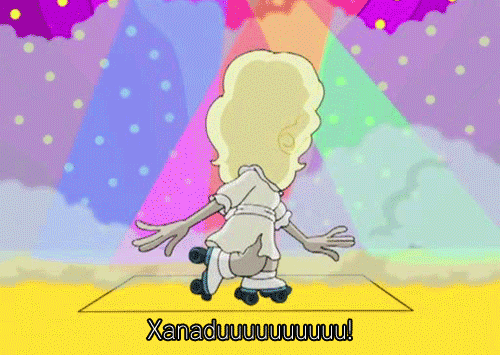The Housing Report
Now that we've approved Final Schematics, we're waiting for the firm to pull together one more set of drawings - ones they'll forward out to contractors for bids. While they complete these bid drawings, Chris and I are to go through the house and identify particulars so they can include details such as heated floors, granite countertops, glass tile walls, etc. This way, the contractors can include these additions in their estimates - thus reducing time. And right now, we're trying to save as much time as possible! Check out the Final Schematics below (for a larger view, simply click on the image).











<< Home